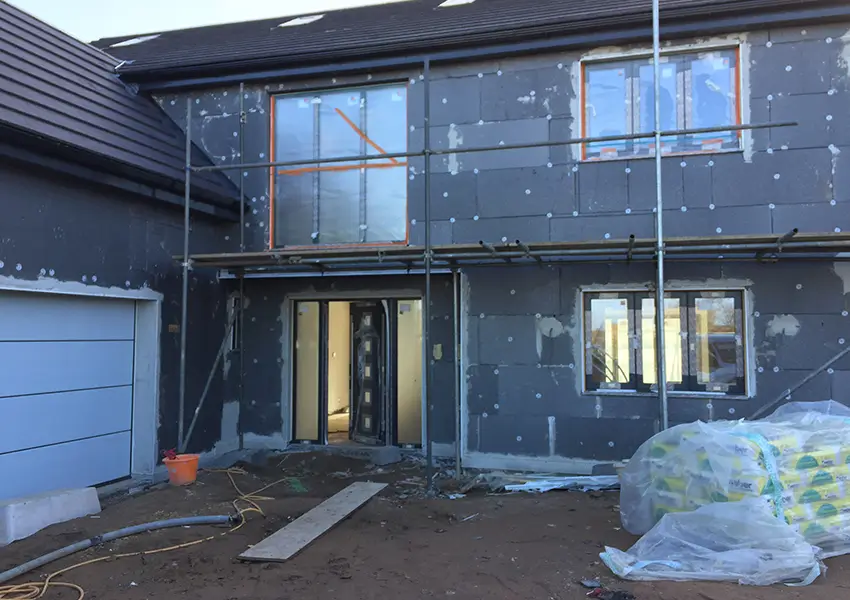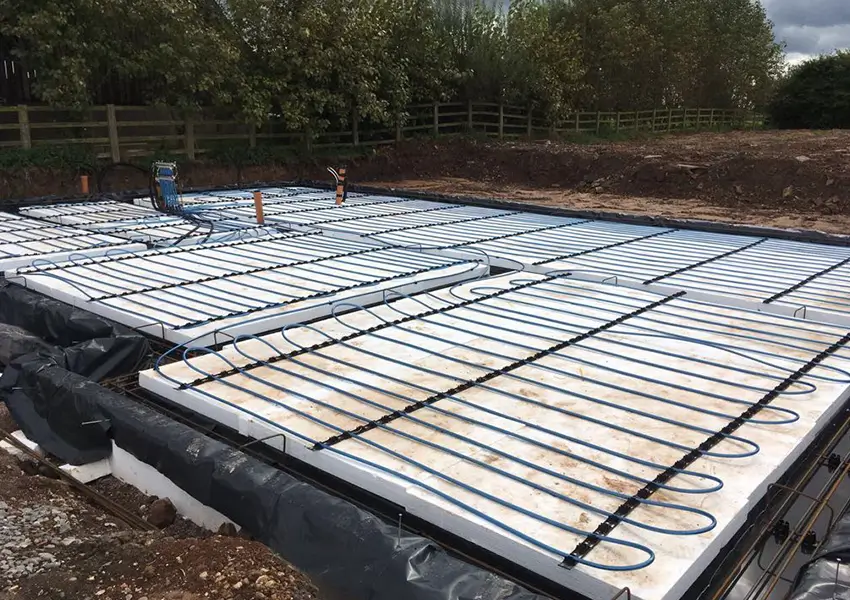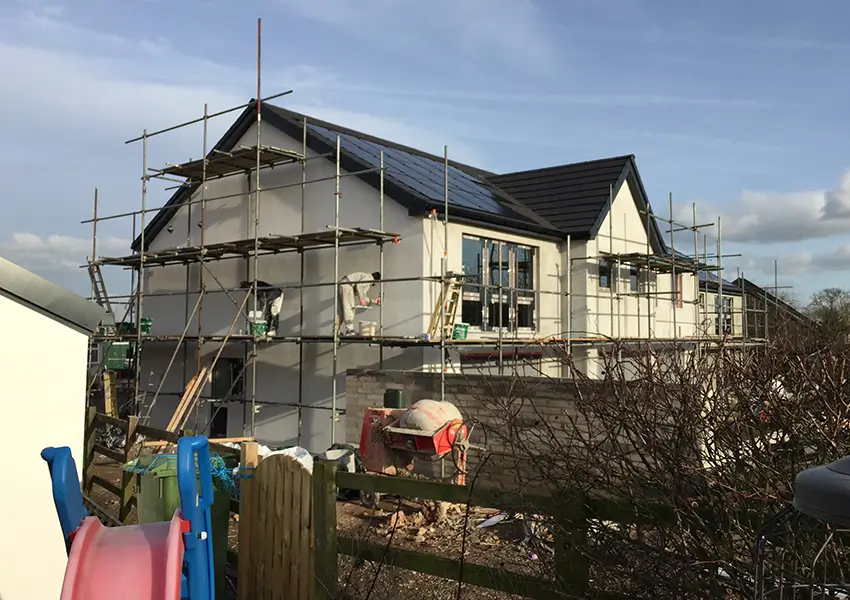Self-builders/Property Renovators
Building Dreams, One Home at a Time
Simple Changes, Major Savings
Many believe going green is a daunting, expensive endeavor. Yet, making minor adjustments at home and in your daily habits can significantly cut your yearly energy costs. While installing a £24,000 heat pump system might seem effective, it could become prohibitively costly if you don’t first address your building’s heat loss.
We’ve compiled a list of proven tips that many homeowners tend to overlook. It’s important to embrace the “Fabric First” approach to building improvement, applicable to both new builds and renovations. Investing more in insulation reduces heat loss, meaning you’ll need a smaller, less expensive renewable heating system. This not only lowers your initial investment but ensures lower bills indefinitely.
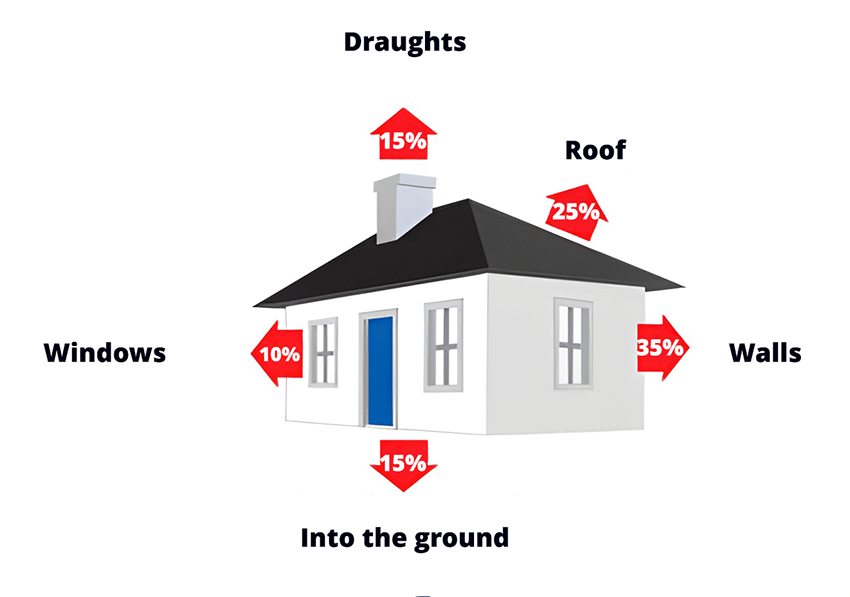
Air Leakage
Achieving an airtight property requires a lot of care and attention to detail during building works but figures of 2-3m3/m2/hr@50P pressure are achievable without major expenditure as long as all gaps are filled as the works progress with the generous use of expanding foam and careful filling of all joints/service entry points etc.
Also, wet plastering is one of the best ways to ensure airtight masonry walls. Current regulations ask for a feeble target of 5. Timber frame houses use different methods to achieve air tightness including membrane’s and a lot of special sealing tape.
Cavity Wall Insulation
Installing cavity wall insulation ranks among the most efficient methods to minimize heat loss in existing buildings.
Homes built post-1920 often feature a gap between the exterior and interior walls. This design was initially intended to lessen dampness and provide better insulation than the single-layer walls that came before, yet there’s still room for enhancement.
Filling this cavity with insulating materials, such as polystyrene beads or mineral wool, can conserve up to 33% of the heat that would otherwise escape. The process is surprisingly straightforward.
The installation crew drills holes into the walls and pumps the insulating substance into the cavity. Despite sounding like a major undertaking, it’s actually quite simple and cost-effective, offering significant energy savings for less than £1,000.
In new-builds builing in a cavity of 150mm wide has become the norm. When filled with 145mm of a PIR based foam interlocking sheets from Celotex or Xtratherm can achieve excellent insulation values of 0.14U or less. Alternatively if you are going to clad or render your outside walls then External insulation provides the most effective form of insulation with 0.14 to 0.10U achievable.
Please see our downloadable guide for Self-builders for further information or just give us a ring for more detailed information.
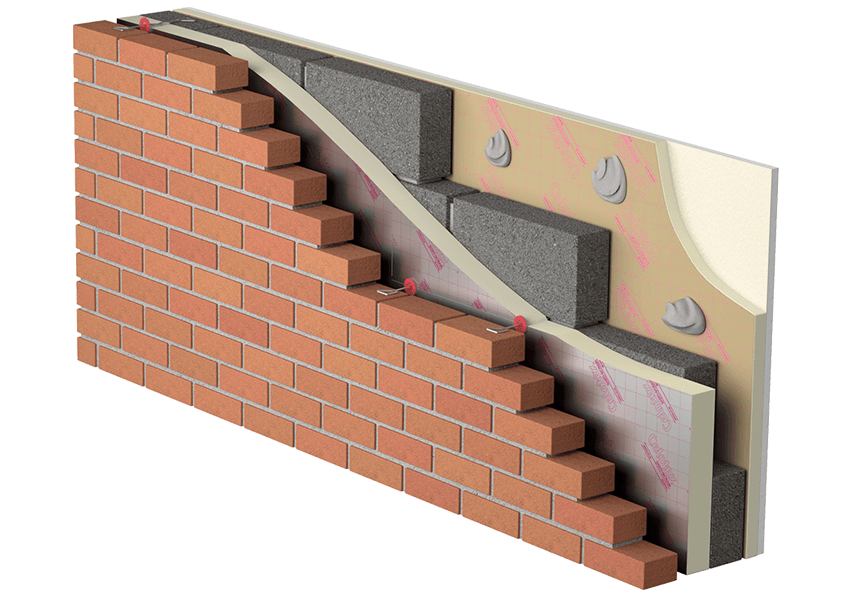
Common Questions
How will it benefit me
Over and above the significant savings on your central heating bills you will also notice that your home will be cooler in summer, all due to the improved insulating properties of the walls, it will also help reduce condensation on the walls and ceilings and provide a more stable and even temperature throughout the home.
Is my house suitable
There are two steps to see whether your house has a cavity wall. The year that your property was built will give you a good indication:
- Before 1932 your house is unlikely to have cavity walls
- Between 1932 and 1982 your house is likely to have cavity walls
- Houses built after 1982 are likely to have cavity walls as standard
If in doubt, ask us or a builder to confirm your wall construction.
How much
A typical house will cost around £400 to insulate which will reduce your heating bills by as much as £130 per year, this equates to a payback of only 3 years, in other words, after 3 years you’ll have an extra £120 in your pocket, every year! You’ll also be helping the environment with a reduction in your CO2 emission of as much as 750kg per year.
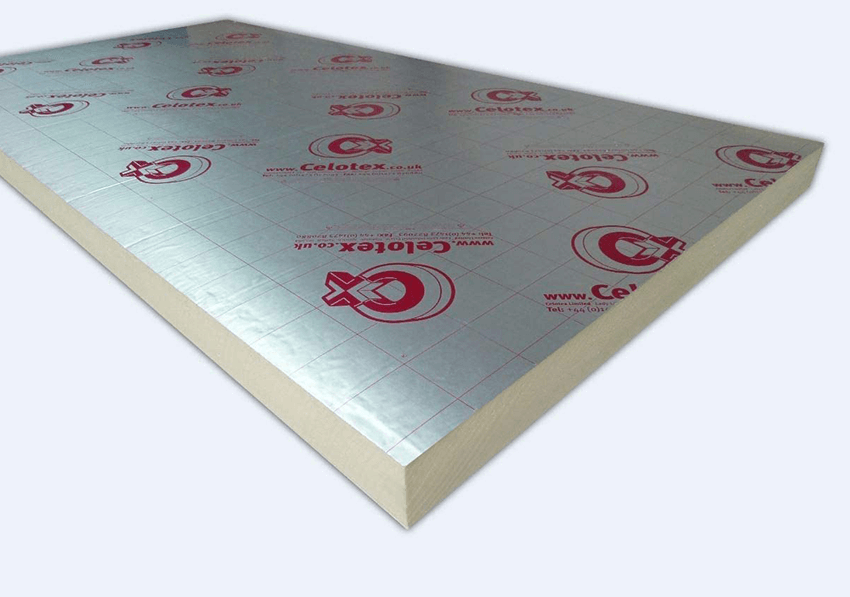
Ground Floor Insulation
When installing new floors or replacing existing internal solid floors, fitting 120mm to 180mm of Celotex or a similar PIR foam-based insulation is advisable. If the internal floors are suspended timber, you can insert the same material between the floor joists, sealing any voids with expanding foam. However, it’s crucial not to cover the air bricks, as doing so could lead to wet rot in the floor timbers.
This insulation approach is durable and significantly reduces heat loss, enhancing the comfort levels in your home.
Roof and/or Loft
Enhance your home’s energy efficiency by topping up existing or installing new glass fibre/Rockwool insulation, ideally encased in a plastic sleeve like the Knauf Space Blanket, to a depth of 300-400mm. Avoid the temptation of installing less than 300mm to 400mm on flat loft ceilings for a quicker, cheaper fix.
This investment is minimal and typically recoups its cost within 1-2 years. For spaces with an existing floor, lay the insulation over floorboards to maintain access and maximize insulation benefits. For storage areas, consider using pre-insulated floor panels available from builders’ merchants. Remember, compressing the insulation diminishes its effectiveness, so keep it fluffy and uncompressed for optimal performance.
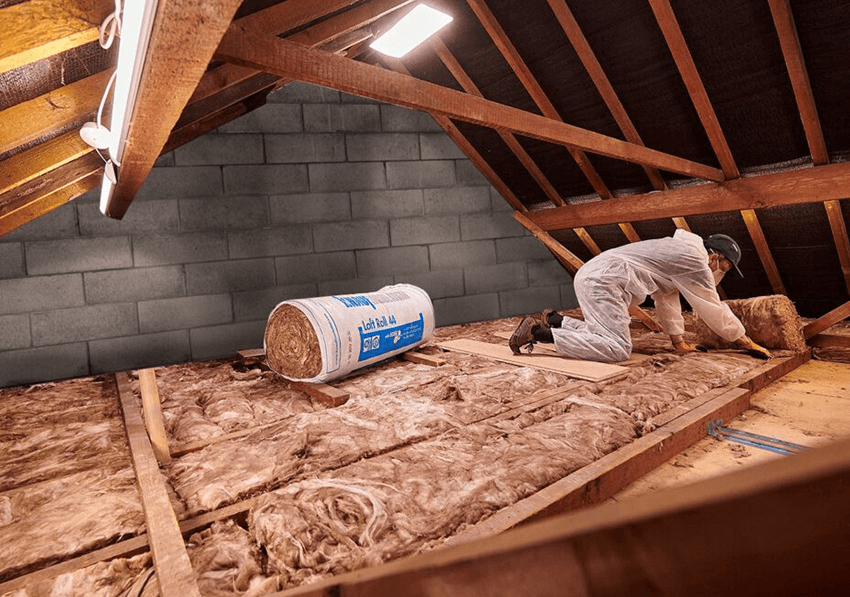
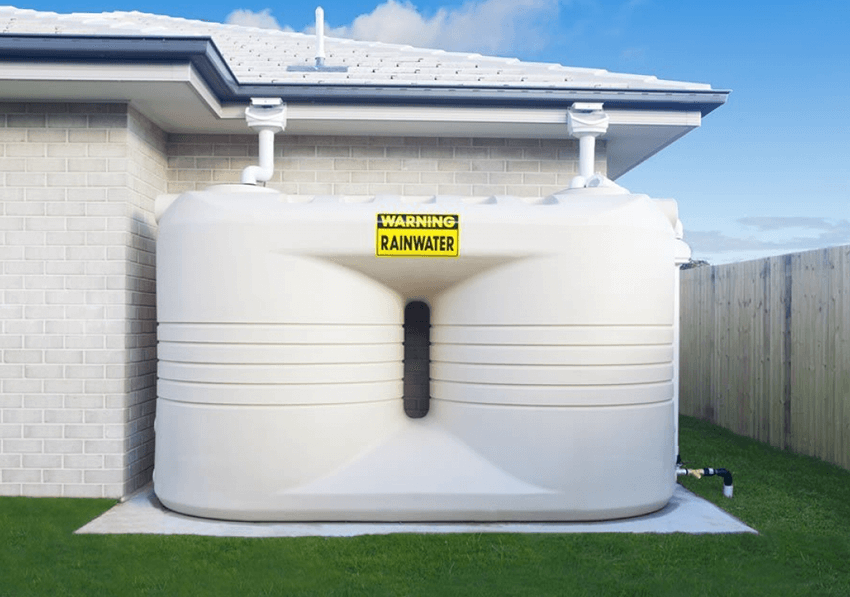
Rain Water Recycling
In the UK, an astonishing 25-27% of our fresh water supply is used for activities like flushing toilets, laundry, showering, car washing, and garden watering. With the rising costs of gas and other fossil fuels, water prices are also climbing rapidly. Consequently, installing a rainwater recycling system is a sensible choice, both for environmental conservation and financial savings.
The installation process is straightforward during the construction of a new property or the refurbishment of an existing one. While the cost is relatively modest for builders, ground workers, or plumbers, it does necessitate setting up a new internal rainwater distribution pipework system. Such a system can halve your water bills, typically paying for itself within 4-5 years. Remember to inform your water company about the installation, as they may reduce your standing charges too.
Windows
When selecting windows for new homes or considering replacements, it’s crucial to invest wisely. Triple glazing options from brands like Ideal Combi, Velfac, Nordvest, Viking Windows, or The Green Building Store are available at approximately £550-650/m². These windows offer a durable solution, exceeding 30 years of use, and significantly reduce energy losses with U-values between 0.7 to 1.0 W/m²K or lower. Ensure you’re provided with whole window U-values rather than just mid-pane figures to get a true sense of their efficiency.
For those opting for double glazing, it’s important that the windows achieve whole window insulation values, aiming for a U-value of no more than 1.6. Be cautious of quotes focusing solely on the glazing’s U-value, which might seem appealing at 1.2U but doesn’t reflect the complete window’s performance. Request features like warm edge spacers, a 16mm argon-filled cavity, and a Pilkington Optitherm soft low-E coating or equivalent to enhance insulation.
In cases where original single glazed windows must be preserved due to heritage listing constraints, secondary glazing is a viable alternative. We recommend opting for double glazed secondary units, adhering to the same specifications recommended for double glazing, to achieve significant improvements in thermal efficiency.
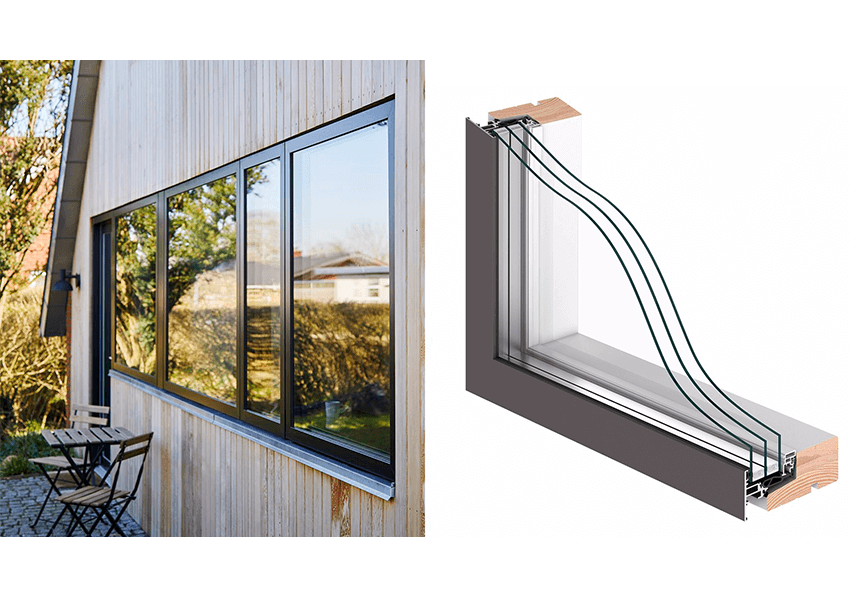
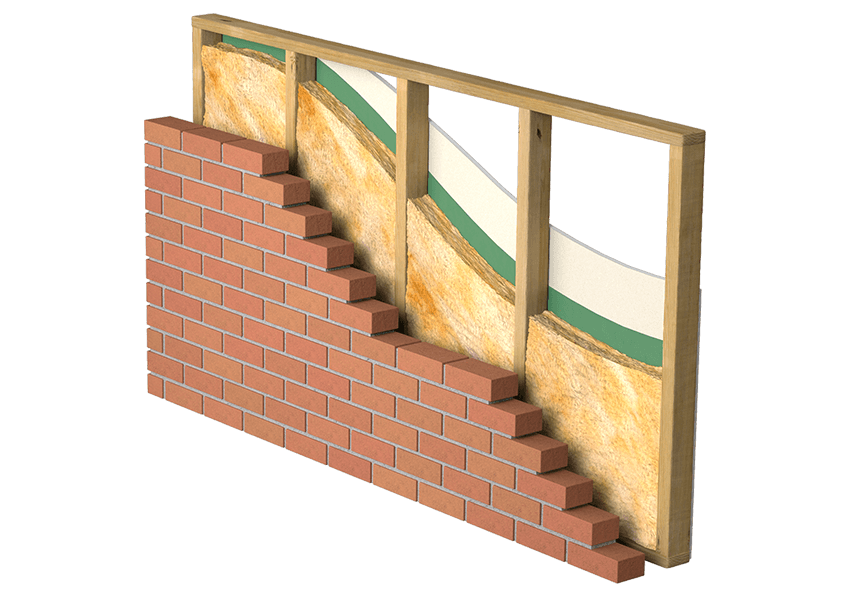
Solid Walls - Internal Insulation
When the exterior appearance of a building can be altered, or if the property already features a rendered finish, opting for an external insulated render system (e.g., K-Rend, Weatherby, Sto, Permarock, or Weber) offers the most significant reduction in heat loss. Given that such an upgrade is typically a one-time investment, it’s advisable to choose at least the minimum recommended specification without settling for lower quality. The incremental cost for thicker insulation options is relatively minor compared to the substantial benefits in energy savings they provide.
- Minimum Specification: Use 80mm of PIR insulation behind new plasterboard.
- Medium Specification: Opt for 100mm of PIR high-density foam/Celotex insulation .
- Super Insulation Specification: Choose 150mm of PIR based insulation.
External insulation significantly impacts a building’s heat retention by mitigating most structural cold bridging effects and substantially reducing air leakage heat losses.
Solid Walls - (No Cavity) External Wall Insulation
For buildings where exterior modifications are possible or those already featuring a rendered finish, applying an external insulated render system (such as K-Rend, Weatherby, Stow, Permarock, or Weber) stands as the optimal choice for minimizing heat loss. Considering this type of renovation is typically a one-time event, investing in at least the minimum recommended specification is highly advisable. Opting for a lower specification to save costs upfront is not recommended, as the slight additional expense for thicker insulation options pays off substantially in terms of energy savings and heat retention.
- Minimum Specification: Incorporate 100mm of Polystyrene or Rockwool insulation, topped with a reinforced self-coloured acrylic render finish.
- Medium Specification: Utilize 100mm of PIR high-density foam or Celotex insulation with a reinforced self-coloured acrylic render finish, aiming for a target whole wall U-value of 0.18 W/m²K.
- Super Insulation Specification: Apply 200mm of Graphite polystyrene insulation with a reinforced self-coloured acrylic render finish, targeting a whole wall U-value of 0.14 W/m²K.
External insulation dramatically reduces a building’s heat loss by addressing most structural cold bridging effects and significantly improving air leakage heat losses, making it a crucial investment for enhancing energy efficiency and comfort.
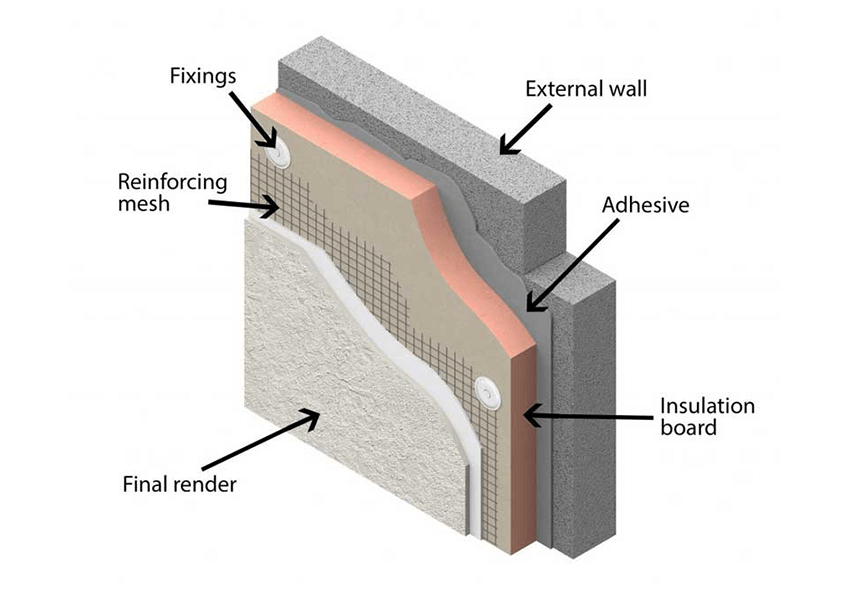
Leveraging thermal mass for energy conservation is among the simplest yet most effective strategies to enhance comfort levels and lower energy expenses.
Incorporating thermal mass into both new and existing homes offers a passive heat/energy storage solution. It captures excess heat during the day and gradually releases it during cooler evenings and nights, providing a natural temperature regulation mechanism.
Materials with high thermal mass include hard, dense surfaces like tiles, stone floors, dense plastered/rendered walls, and exposed brickwork or stonework. We encourage you to contact us to explore the comprehensive advantages of this passive system. Not only is it maintenance-free, never breaking down or wearing out, but it also aids in keeping your home cool in summer and minimizes the need for heating throughout the year.
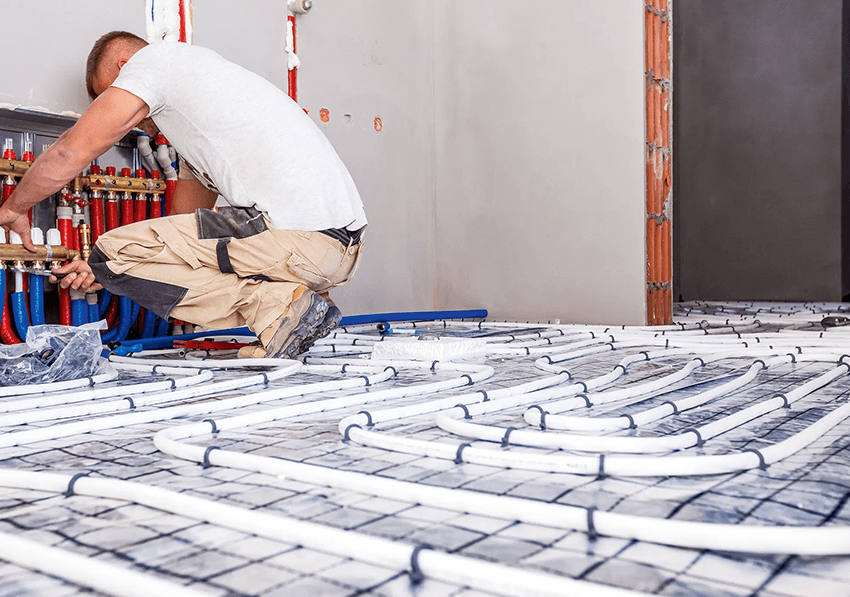
Underfloor Heating
Underfloor heating (UFH) is an exceptional choice for both new builds and homes undergoing significant renovations, offering energy savings and enhanced comfort levels. It eliminates the need for radiators, streamlining the aesthetic and functional aspects of home heating. Most plumbers can supply and install UFH systems, which are ideally suited for new insulated solid floors but can also be adapted for some timber floor structures. The installation costs of UFH are comparable to traditional radiator-based heating systems, with the added advantage of lower operating expenses.
UFH pairs exceptionally well with heat pump heating systems, enabling the heat pump to operate at reduced flow temperatures of 35-40°C, which is the range of highest efficiency. We’re here to guide you through the entire process, advising on the best UFH solutions for your home and how to optimally implement them for maximum comfort and efficiency.
Installing heat recovery fans in bathrooms and kitchens is a cost-effective way to improve energy efficiency, with each unit approximately costing £350 installed. The Vent-Axia Tempra (Humidistat controlled 443311) is a prime example of such technology. Blauberg, Europlast and Vortice make similar models. For enhanced functionality, consider integrating a humidistat in the kitchen unit and opting for a recirculation kitchen hood equipped with a carbon filter if a cooker hood is necessary.
Whole House Mechanical Ventilation with Heat Recovery (WHMVHR) plays a pivotal role in the design of Passivhaus and other Low Energy Buildings, promoting a highly efficient energy stratagy. Carbon Legacy brings specialized technical expertise in implementing MVHR systems tailored for ultra-low energy or Passivhaus buildings. We provide comprehensive services from design and installation to commissioning, ensuring maximum efficiency and minimal noise, with recovery rates reaching up to 95%.
For those constructing a new home or undertaking significant renovation, we recommend considering a Whole House Ventilation Unit with Heat Recovery (WHVHR). National Ventilation is an outstanding manufacturer offering top-of-the-line units at a reasonable price. It’s crucial to ensure your building is airtight to maximize the effectiveness of these systems.
